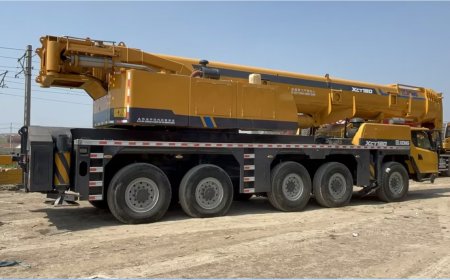Fire Sprinkler System Schematic Drawing Services: A Must for Safe & Compliant Designs
Professional Fire Sprinkler System Schematic Drawing Services for accurate MEP design, code compliance, and efficient fire safety system planning.

In modern construction and building maintenance, fire protection is one of the most critical components. Fire sprinkler systems are a proven solution for controlling fire hazards, and to ensure their effective implementation, schematic drawings play a vital role. Fire Sprinkler System Schematic Drawing Services provide clear, accurate visual representations of how sprinkler systems are to be installed, ensuring safety, compliance, and smooth coordination with other MEP (Mechanical, Electrical, Plumbing) systems.
What Are Fire Sprinkler System Schematic Drawings?
A schematic drawing for a fire sprinkler system is a simplified diagram showing the layout of the sprinkler heads, piping, valves, risers, and water sources. It doesnt show detailed dimensions but illustrates the functional relationships and key elements of the system. These drawings are essential for conceptual planning, design approvals, and coordination with other disciplines before detailed fabrication drawings are developed.
Importance of Schematic Drawings in Fire Safety Planning
1. Early Planning and Coordination
These drawings serve as a blueprint for initial planning and help detect conflicts with other systems like HVAC ducts, plumbing lines, or electrical conduits. They are used during the design phase to identify and resolve clashes early, saving time and money during construction.
2. Code Compliance and Approval
Local fire codes, building regulations, and NFPA (National Fire Protection Association) standards require specific designs for fire protection systems. Schematic drawings help in presenting the overall strategy of fire suppression, which is often required for approvals from local authorities and fire marshals.
3. Improved Safety and Efficiency
By clearly mapping the sprinkler zones, pipe sizes, control valves, and coverage areas, these drawings ensure complete coverage of protected spaces. This enhances the buildings safety and ensures that the fire system functions as intended during emergencies.
Key Elements Included in a Fire Sprinkler Schematic Drawing
A typical fire sprinkler system schematic drawing includes:
-
Water supply source and riser location
-
Main and branch pipe routes
-
Sprinkler head types and locations
-
Control valves and alarms
-
Zone segmentation
-
Connection points to fire department systems
These elements are carefully planned to ensure minimal obstruction and maximum effectiveness.
Who Needs Fire Sprinkler Drawing Services?
1. MEP Contractors and Engineers
Contractors rely on these drawings to estimate project costs, plan installations, and ensure system efficiency.
2. Architectural and Design Firms
Designers need sprinkler layouts that blend seamlessly with architectural elements without affecting aesthetics or structural components.
3. Facility Managers and Building Owners
For renovation, system upgrades, or inspections, having schematic drawings ensures a smoother process with a clear understanding of the existing system.
Benefits of Outsourcing Fire Sprinkler Schematic Drawing Services
Outsourcing these services to a professional CAD or BIM firm offers multiple benefits:
-
Accuracy and Standard Compliance: Professionals ensure drawings align with NFPA, local codes, and building specifications.
-
Quick Turnaround Time: Using advanced tools like AutoCAD or Revit, firms deliver fast and accurate results.
-
Cost-Effectiveness: It eliminates the need for in-house specialists and expensive design software.
Final Thoughts
In any construction or renovation project, fire sprinkler system schematic drawings are essential for safety, compliance, and design clarity. They act as a roadmap for engineers, installers, and safety officers to ensure the fire suppression system is planned accurately from day one. Whether you're designing a new building or updating an existing system, working with experienced schematic drawing service providers can ensure your fire safety solution is both effective and legally compliant.



























